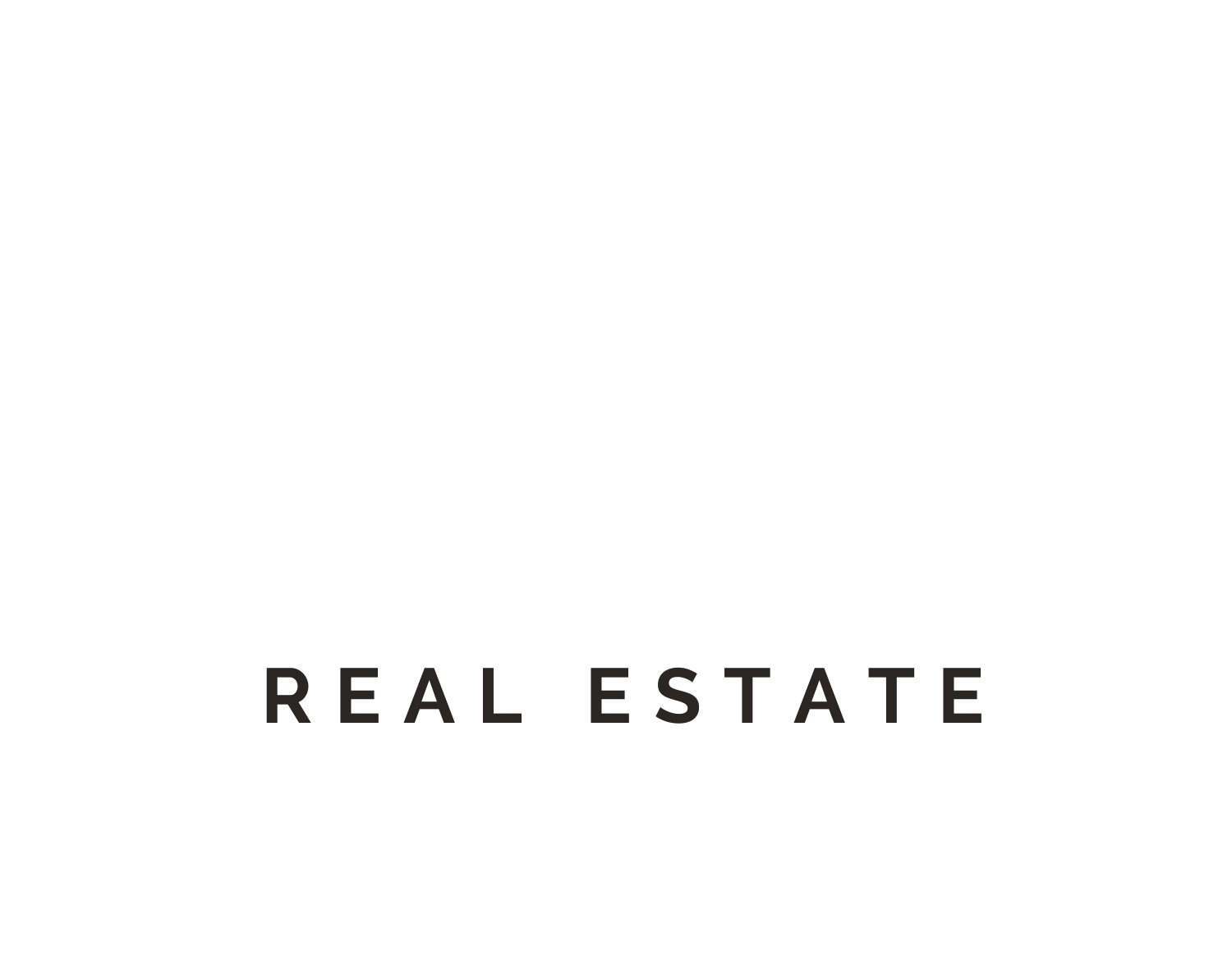


Listing by: NYS ALLIANCE / Warren Real Estate / Kathleen "Kate" Seaman - Contact: 607-280-3339
8450 N Maple Street Lodi, NY 14860
Active (3 Days)
$399,000 (USD)
Description
MLS #:
R1638788
R1638788
Taxes
$3,598
$3,598
Lot Size
0.54 acres
0.54 acres
Type
Single-Family Home
Single-Family Home
Year Built
1880
1880
Style
Victorian
Victorian
School District
South Seneca
South Seneca
County
Seneca County
Seneca County
Listed By
Kathleen "Kate" Seaman, Warren Real Estate, Contact: 607-280-3339
Source
NYS ALLIANCE
Last checked Feb 24 2026 at 2:50 AM GMT+0000
NYS ALLIANCE
Last checked Feb 24 2026 at 2:50 AM GMT+0000
Bathroom Details
Interior Features
- Separate/Formal Living Room
- Laundry: Main Level
- Dryer
- Refrigerator
- Washer
- Entrance Foyer
- Dishwasher
- Gas Oven
- Gas Range
- Microwave
- Separate/Formal Dining Room
- Tankless Water Heater
- Windows: Storm Window(s)
- Electric Water Heater
- Wine Cooler
- Water Purifier Owned
Lot Information
- Residential Lot
- Corner Lot
- Rectangular
- Rectangular Lot
Property Features
- Fireplace: 0
- Foundation: Stone
Heating and Cooling
- Propane
- Forced Air
- Heat Pump
- Ductless
Basement Information
- Full
- Walk-Up Access
- Exterior Entry
- Dirt Floor
Flooring
- Varies
- Hardwood
- Ceramic Tile
Exterior Features
- Roof: Metal
Utility Information
- Utilities: Sewer Connected, High Speed Internet Available, Water Source: Well
- Sewer: Connected
School Information
- Elementary School: South Seneca Elementary
- High School: South Seneca High
Parking
- No Garage
Stories
- 2
Living Area
- 2,968 sqft
Additional Information: Ithaca Village Office | 607-280-3339
Listing Brokerage Notes
Buyer Brokerage Compensation: 3%
*Details provided by the brokerage, not MLS (Multiple Listing Service). Buyer's Brokerage Compensation not binding unless confirmed by separate agreement among applicable parties.
Location
Estimated Monthly Mortgage Payment
*Based on Fixed Interest Rate withe a 30 year term, principal and interest only
Listing price
Down payment
%
Interest rate
%Mortgage calculator estimates are provided by Warren Real Estate and are intended for information use only. Your payments may be higher or lower and all loans are subject to credit approval.
Disclaimer: Copyright 2026 New York State Alliance. All rights reserved. This information is deemed reliable, but not guaranteed. The information being provided is for consumers’ personal, non-commercial use and may not be used for any purpose other than to identify prospective properties consumers may be interested in purchasing. Data last updated 2/23/26 18:50






Step inside and be wowed by soaring ceilings, period details, and thoughtful updates throughout. Recent renovations (2021) include: all-new electrical and plumbing, high-efficiency dual-fuel forced air system, new roof and gutters with guards, and brand-new water systems (jet pump, well pump saver, storage tank, and multistage filtration). The kitchen was rebuilt in period style, while the bathrooms exude spa-like luxury, think curb-less shower, dual rainfall heads, clawfoot tub, and double sinks in a massive upstairs bath. A new laundry was added to the first floor, and mini-splits were installed upstairs for comfort.
The home is sold fully furnished and decorated, an eclectic, funky, yet romantic mix that makes it move-in ready. Outside, enjoy a large, level yard, paneled privacy fence, and hog wire fence with vining plants creating a living green screen.
Whether you’re dreaming of a unique full-time residence or a standout short-term rental on the Wine Trail, this property is ready to deliver. Just bring your suitcase and settle in.
Come experience it for yourself! Step inside this romantic Victorian to see just how effortlessly historic charm and modern style come together.