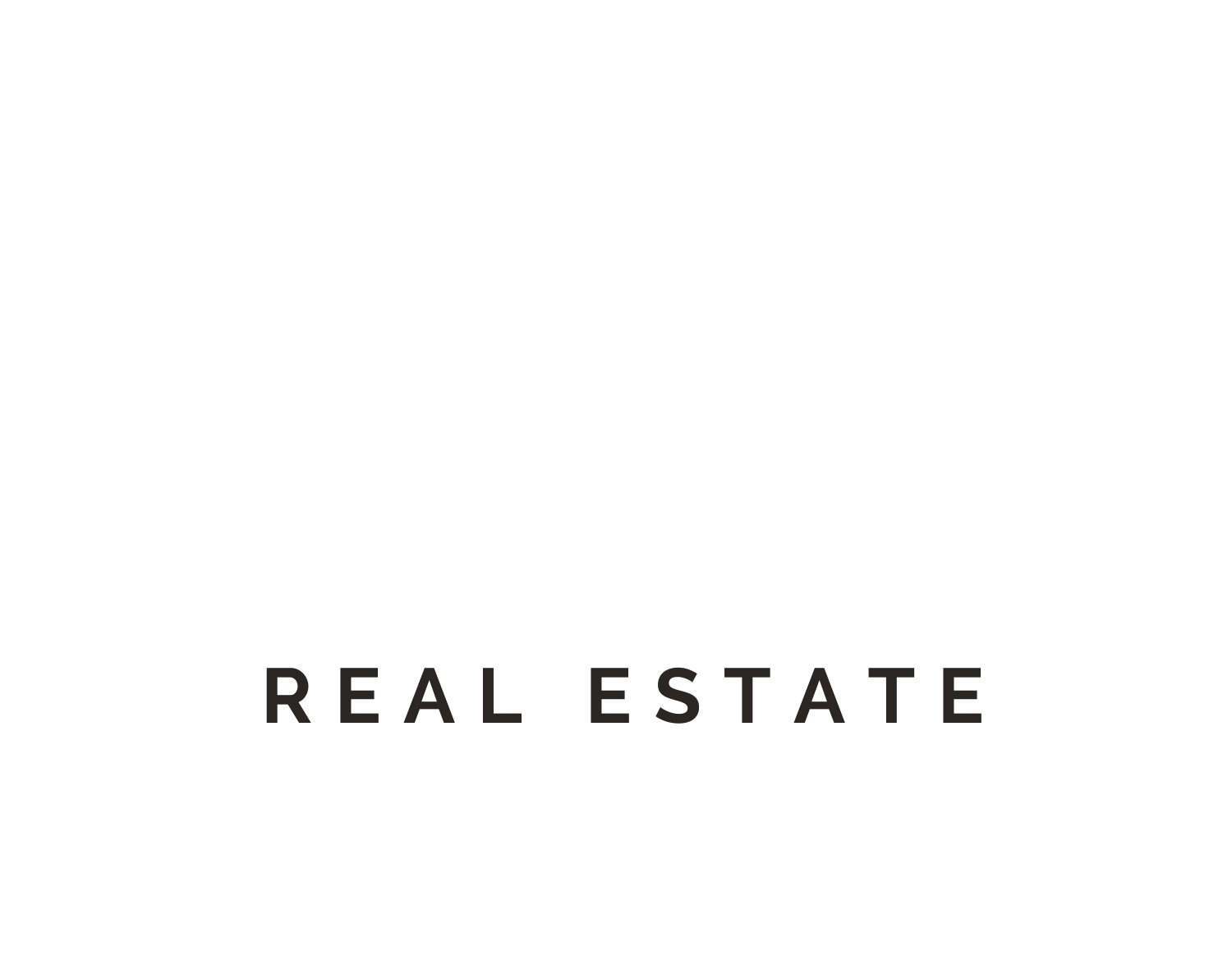


Listing by: NYS ALLIANCE / Warren Real Estate / Melynda Johnson-Wissar - Contact: 315-729-5072
4120 Krums Corner Road Trumansburg, NY 14886
Pending (56 Days)
$419,000
MLS #:
R1611978
R1611978
Taxes
$9,536
$9,536
Lot Size
1.66 acres
1.66 acres
Type
Single-Family Home
Single-Family Home
Year Built
1960
1960
Style
Contemporary
Contemporary
School District
Ithaca
Ithaca
County
Tompkins County
Tompkins County
Listed By
Melynda Johnson-Wissar, Warren Real Estate, Contact: 315-729-5072
Source
NYS ALLIANCE
Last checked Aug 3 2025 at 3:23 AM GMT+0000
NYS ALLIANCE
Last checked Aug 3 2025 at 3:23 AM GMT+0000
Bathroom Details
Interior Features
- Bar
- Ceiling Fan(s)
- Entrance Foyer
- Natural Woodwork
- Second Kitchen
- Storage
- Wet Bar
- Workshop
- Laundry: In Basement
- Dishwasher
- Dryer
- Electric Water Heater
- Exhaust Fan
- Gas Oven
- Gas Range
- Range Hood
- Refrigerator
- Washer
- Water Purifier Owned
- Water Softener Owned
Lot Information
- Rectangular
- Rectangular Lot
- Secluded
Property Features
- Fireplace: 1
- Foundation: Block
Heating and Cooling
- Electric
- Heat Pump
- Propane
- Stove
Basement Information
- Finished
- Walk-Out Access
Flooring
- Hardwood
- Laminate
- Tile
- Varies
Exterior Features
- Roof: Metal
Utility Information
- Utilities: Electricity Connected, High Speed Internet Available, Water Source: Well
- Sewer: Septic Tank
- Energy: Appliances, Windows
School Information
- Elementary School: Enfield
- High School: Ithaca Senior High
Parking
- Circular Driveway
- Detached
- Driveway
- Garage
- Garage Door Opener
Living Area
- 2,611 sqft
Additional Information: Ithaca Downtown Office | 315-729-5072
Listing Brokerage Notes
Buyer Brokerage Compensation: 2.5%
*Details provided by the brokerage, not MLS (Multiple Listing Service). Buyer's Brokerage Compensation not binding unless confirmed by separate agreement among applicable parties.
Location
Estimated Monthly Mortgage Payment
*Based on Fixed Interest Rate withe a 30 year term, principal and interest only
Listing price
Down payment
%
Interest rate
%Mortgage calculator estimates are provided by Warren Real Estate and are intended for information use only. Your payments may be higher or lower and all loans are subject to credit approval.
Disclaimer: Copyright 2025 New York State Alliance. All rights reserved. This information is deemed reliable, but not guaranteed. The information being provided is for consumers’ personal, non-commercial use and may not be used for any purpose other than to identify prospective properties consumers may be interested in purchasing. Data last updated 8/2/25 20:23






Description