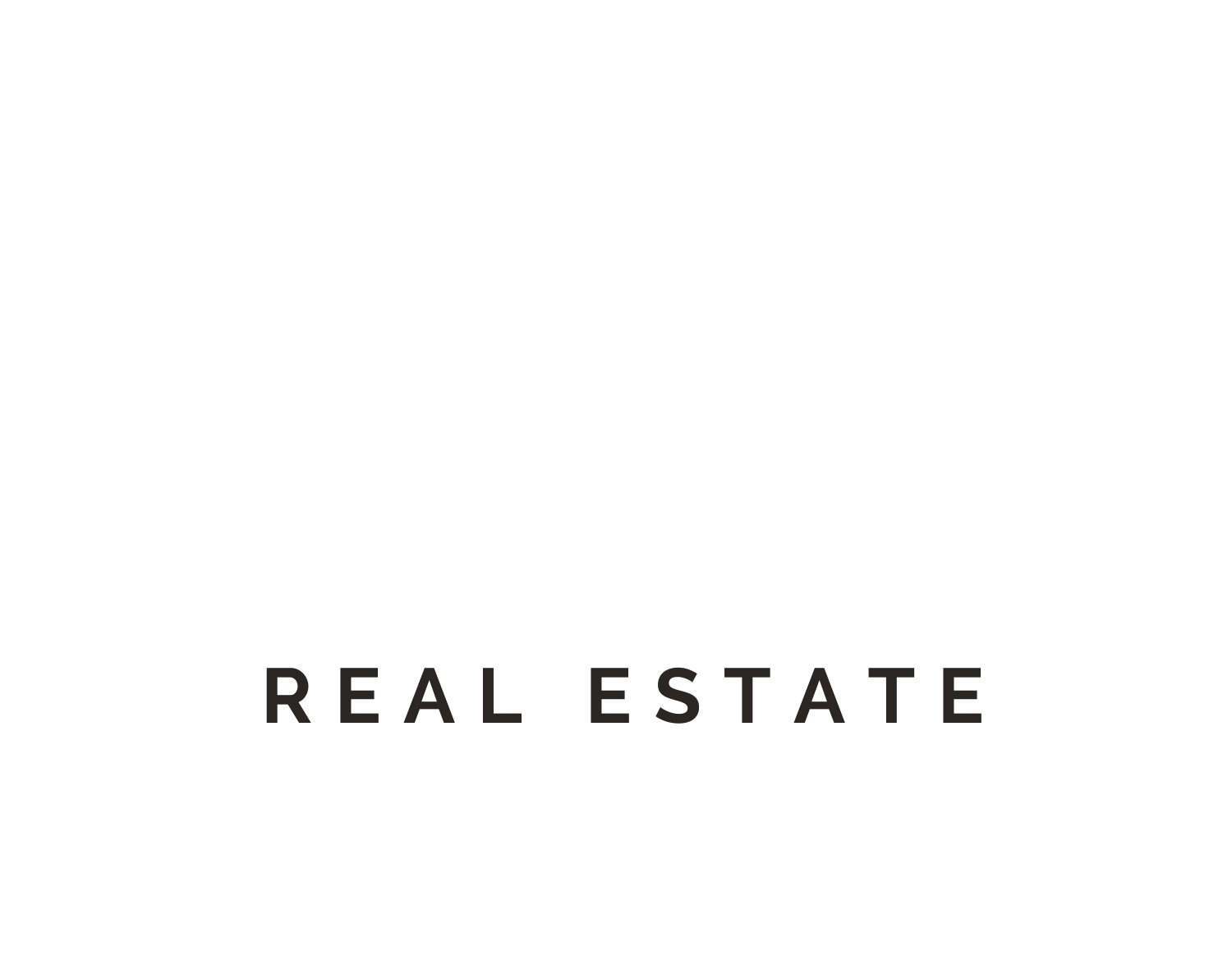


Listing by: BINGHAMTON / Warren Real Estate / Christine Siock
6319 Lisle Road Owego, NY 13827
Pending (36 Days)
$225,000
MLS #:
328373
328373
Taxes
$4,781
$4,781
Lot Size
2.01 acres
2.01 acres
Type
Single-Family Home
Single-Family Home
Year Built
1971
1971
Style
Split-Foyer
Split-Foyer
School District
Newark Valley
Newark Valley
County
Tioga County
Tioga County
Listed By
Christine Siock, Warren Real Estate
Source
BINGHAMTON
Last checked Jan 19 2025 at 2:27 AM GMT+0000
BINGHAMTON
Last checked Jan 19 2025 at 2:27 AM GMT+0000
Bathroom Details
- Full Bathrooms: 2
Interior Features
- Washer
- Refrigerator
- Microwave
- Free-Standing Range
- Electric Water Heater
- Dryer
- Dishwasher
- Laundry: Dryer Hookup
- Laundry: Washer Hookup
- Laundry: Electric Dryer Hookup
Lot Information
- Level
- Landscaped
Property Features
- Fireplace: Stove
- Fireplace: Family Room
- Fireplace: 1
- Foundation: Basement
Heating and Cooling
- Pellet Stove
- Baseboard
- Ceiling Fan(s)
- Wall/Window Unit(s)
Pool Information
- In Ground
Flooring
- Hardwood
- Vinyl
- Carpet
- Tile
Utility Information
- Utilities: Water Source: Well
- Sewer: Septic Tank
School Information
- Elementary School: Nathan T. Hall
Parking
- Two Car Garage
- Oversized
- Garage
- Electricity
- Circular Driveway
- Attached
Living Area
- 2,172 sqft
Listing Brokerage Notes
Buyer Brokerage Compensation: 3%
*Details provided by the brokerage, not MLS (Multiple Listing Service). Buyer's Brokerage Compensation not binding unless confirmed by separate agreement among applicable parties.
Location
Estimated Monthly Mortgage Payment
*Based on Fixed Interest Rate withe a 30 year term, principal and interest only
Listing price
Down payment
%
Interest rate
%Mortgage calculator estimates are provided by Warren Real Estate and are intended for information use only. Your payments may be higher or lower and all loans are subject to credit approval.
Disclaimer: Copyright 2025 Binghamton MLS. All rights reserved. This information is deemed reliable, but not guaranteed. The information being provided is for consumers’ personal, non-commercial use and may not be used for any purpose other than to identify prospective properties consumers may be interested in purchasing. Data last updated 1/18/25 18:27






Description