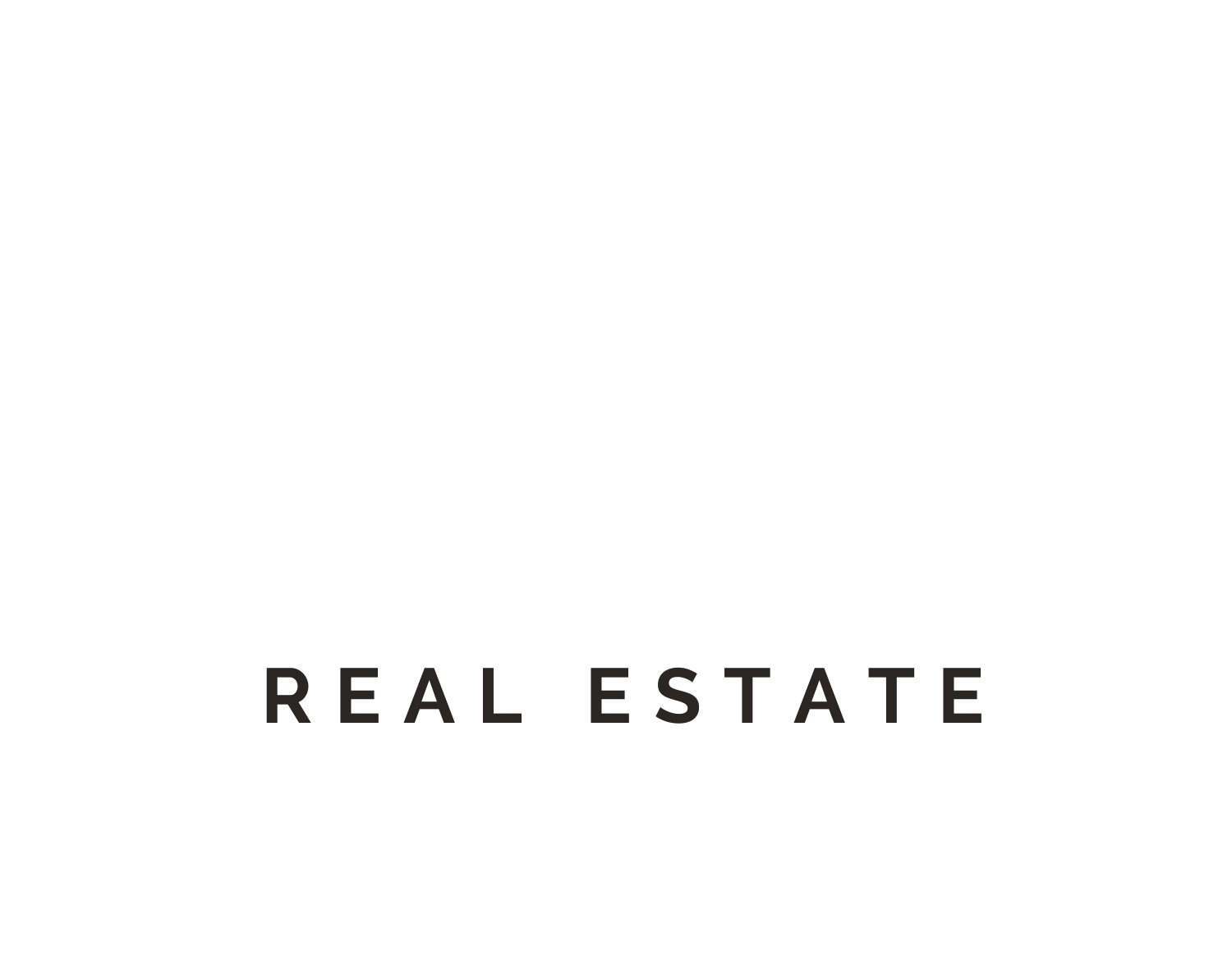


Listing by: NYS ALLIANCE / Warren Real Estate / Laurel Guy - Contact: 607-227-1556
423 E Seneca Street Ithaca, NY 14850
Pending (41 Days)
$975,000
MLS #:
R1598047
R1598047
Taxes
$29,320
$29,320
Lot Size
0.32 acres
0.32 acres
Type
Single-Family Home
Single-Family Home
Year Built
1900
1900
Style
Victorian
Victorian
School District
Ithaca
Ithaca
County
Tompkins County
Tompkins County
Listed By
Laurel Guy, Warren Real Estate, Contact: 607-227-1556
Source
NYS ALLIANCE
Last checked May 18 2025 at 12:28 PM GMT+0000
NYS ALLIANCE
Last checked May 18 2025 at 12:28 PM GMT+0000
Bathroom Details
Interior Features
- Attic
- Breakfast Bar
- Ceiling Fan(s)
- Convertible Bedroom
- Den
- Entrance Foyer
- French Door(s)/Atrium Door(s)
- Home Office
- Jetted Tub
- Kitchen Island
- Natural Woodwork
- Pantry
- Quartz Counters
- Sauna
- Second Kitchen
- Separate/Formal Dining Room
- Separate/Formal Living Room
- Storage
- Window Treatments
- Laundry: Main Level
- Dishwasher
- Disposal
- Dryer
- Exhaust Fan
- Gas Oven
- Gas Range
- Gas Water Heater
- Range Hood
- Refrigerator
- Washer
- Windows: Drapes
- Windows: Leaded Glass
- Windows: Storm Window(s)
- Windows: Wood Frames
Lot Information
- Near Public Transit
- Rectangular
- Residential Lot
Property Features
- Fireplace: 1
- Foundation: Stone
Heating and Cooling
- Baseboard
- Gas
- Hot Water
- Steam
- Central Air
- Window Unit(s)
Basement Information
- Walk-Out Access
Flooring
- Ceramic Tile
- Hardwood
- Laminate
- Varies
Exterior Features
- Roof: Membrane
- Roof: Rubber
- Roof: Slate
- Roof: Tile
Utility Information
- Utilities: Cable Available, High Speed Internet Available, Sewer Connected, Water Connected, Water Source: Connected, Water Source: Public
- Sewer: Connected
School Information
- Elementary School: Belle Sherman
- Middle School: Boynton Middle
Parking
- No Garage
Stories
- 3
Living Area
- 3,947 sqft
Additional Information: Ithaca Downtown Office | 607-227-1556
Listing Brokerage Notes
Buyer Brokerage Compensation: 2.5%
*Details provided by the brokerage, not MLS (Multiple Listing Service). Buyer's Brokerage Compensation not binding unless confirmed by separate agreement among applicable parties.
Location
Estimated Monthly Mortgage Payment
*Based on Fixed Interest Rate withe a 30 year term, principal and interest only
Listing price
Down payment
%
Interest rate
%Mortgage calculator estimates are provided by Warren Real Estate and are intended for information use only. Your payments may be higher or lower and all loans are subject to credit approval.
Disclaimer: Copyright 2025 New York State Alliance. All rights reserved. This information is deemed reliable, but not guaranteed. The information being provided is for consumers’ personal, non-commercial use and may not be used for any purpose other than to identify prospective properties consumers may be interested in purchasing. Data last updated 5/18/25 05:28






Description