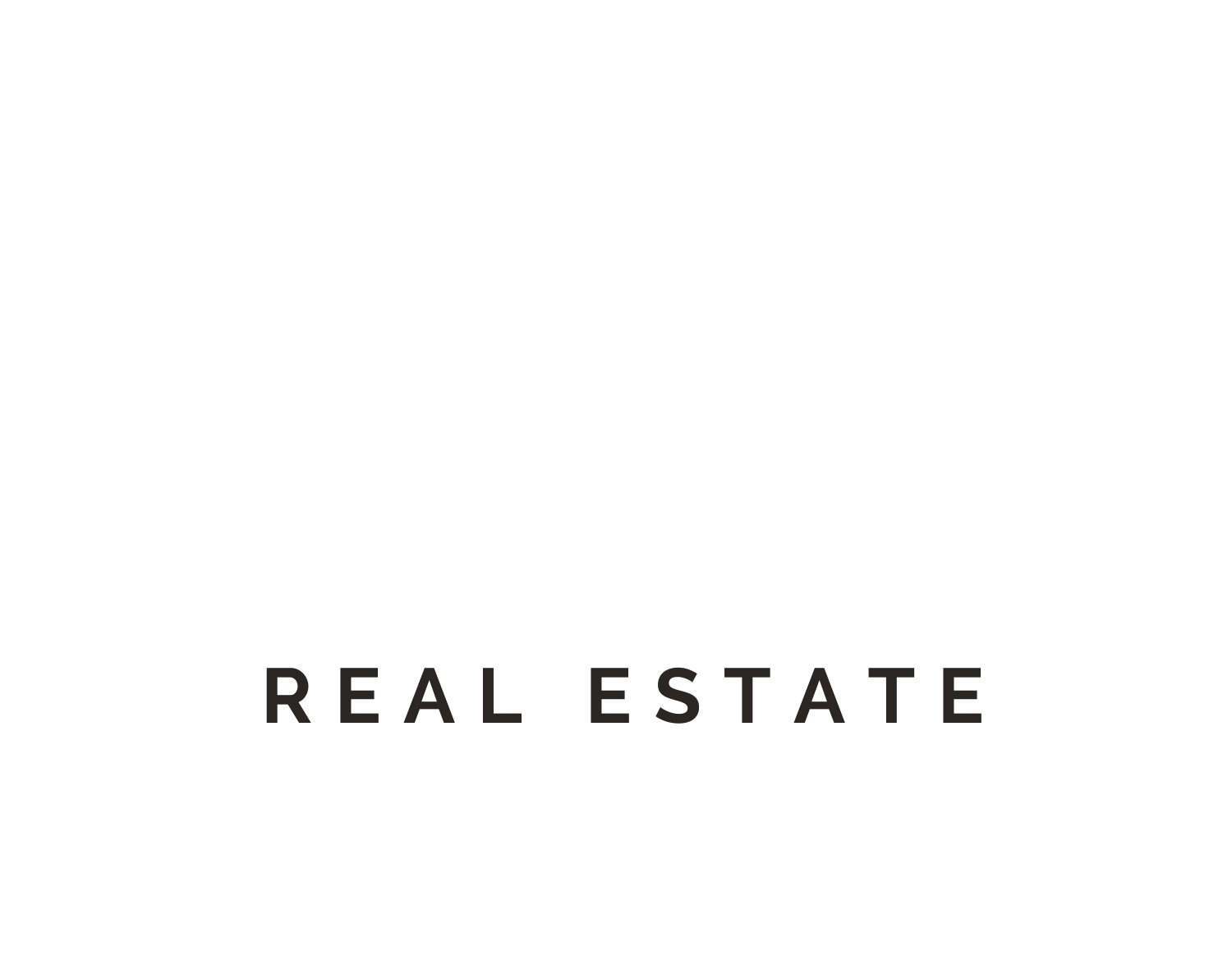


Listing by: NYS ALLIANCE / Warren Real Estate / Hickory Lee
413 W Clinton Street Ithaca, NY 14850
Active
$395,000 (USD)
MLS #:
R1648275
R1648275
Taxes
$11,637
$11,637
Lot Size
6,534 SQFT
6,534 SQFT
Type
Single-Family Home
Single-Family Home
Year Built
1898
1898
Style
Historic/Antique, Craftsman
Historic/Antique, Craftsman
School District
Ithaca
Ithaca
County
Tompkins County
Tompkins County
Listed By
Hickory Lee, Warren Real Estate
Source
NYS ALLIANCE
Last checked Nov 1 2025 at 12:33 AM GMT+0000
NYS ALLIANCE
Last checked Nov 1 2025 at 12:33 AM GMT+0000
Bathroom Details
Interior Features
- Pull Down Attic Stairs
- Separate/Formal Living Room
- Gas Water Heater
- Refrigerator
- Entrance Foyer
- Home Office
- Dishwasher
- Gas Cooktop
- Gas Oven
- Gas Range
- Microwave
- Ceiling Fan(s)
- Separate/Formal Dining Room
- Disposal
- Den
- Natural Woodwork
- Exhaust Fan
- Range Hood
- Windows: Thermal Windows
- Double Oven
- Solid Surface Counters
- Windows: Leaded Glass
- Convertible Bedroom
Lot Information
- Residential Lot
- Rectangular
- Near Public Transit
- Rectangular Lot
Property Features
- Fireplace: 1
- Foundation: See Remarks
- Foundation: Other
Heating and Cooling
- Gas
- Forced Air
Basement Information
- Full
- Walk Out Access
Flooring
- Varies
- Hardwood
- See Remarks
- Other
- Tile
Exterior Features
- Roof: Shingle
- Roof: Architectural
Utility Information
- Utilities: Cable Available, Water Source: Public, Water Connected, Sewer Connected, Water Source: Connected, High Speed Internet Available
- Sewer: Connected
School Information
- Elementary School: Belle Sherman
Parking
- Garage
- Detached
- Electricity
- Storage
Stories
- 2
Living Area
- 1,422 sqft
Listing Brokerage Notes
Buyer Brokerage Compensation: 3%
*Details provided by the brokerage, not MLS (Multiple Listing Service). Buyer's Brokerage Compensation not binding unless confirmed by separate agreement among applicable parties.
Location
Estimated Monthly Mortgage Payment
*Based on Fixed Interest Rate withe a 30 year term, principal and interest only
Listing price
Down payment
%
Interest rate
%Mortgage calculator estimates are provided by Warren Real Estate and are intended for information use only. Your payments may be higher or lower and all loans are subject to credit approval.
Disclaimer: Copyright 2025 New York State Alliance. All rights reserved. This information is deemed reliable, but not guaranteed. The information being provided is for consumers’ personal, non-commercial use and may not be used for any purpose other than to identify prospective properties consumers may be interested in purchasing. Data last updated 10/31/25 17:33





Description