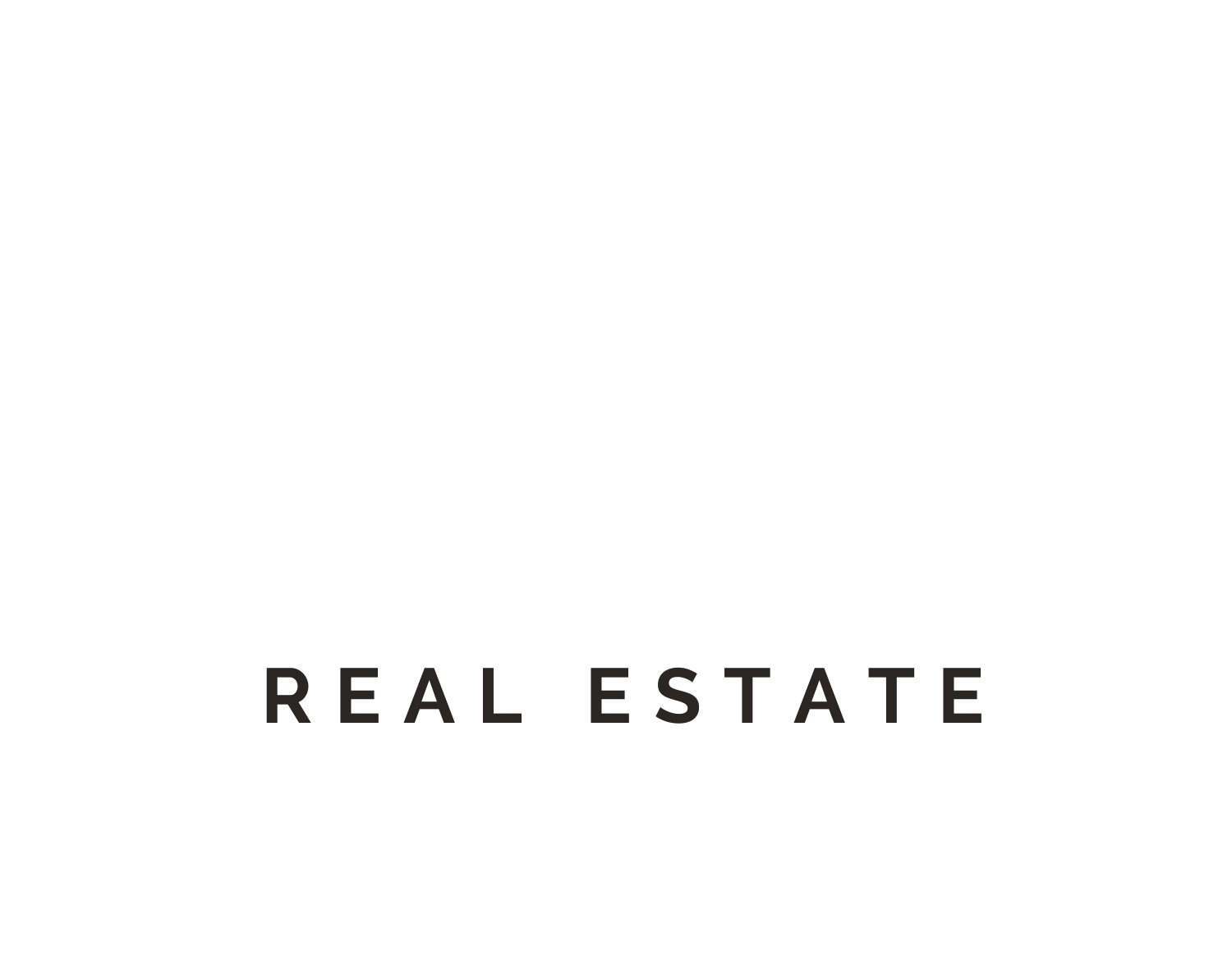


Listing by: NYS ALLIANCE / Warren Real Estate / Jill Burlington - Contact: 607-592-0474
316 Comstock Road Ithaca, NY 14850
Active (19 Days)
$569,000
MLS #:
R1600337
R1600337
Taxes
$13,977
$13,977
Lot Size
0.54 acres
0.54 acres
Type
Single-Family Home
Single-Family Home
Year Built
1962
1962
Style
Ranch
Ranch
School District
Ithaca
Ithaca
County
Tompkins County
Tompkins County
Listed By
Jill Burlington, Warren Real Estate, Contact: 607-592-0474
Source
NYS ALLIANCE
Last checked Jun 10 2025 at 8:17 PM GMT+0000
NYS ALLIANCE
Last checked Jun 10 2025 at 8:17 PM GMT+0000
Bathroom Details
Interior Features
- Main Level Primary
- Natural Woodwork
- Other
- Primary Suite
- Second Kitchen
- See Remarks
- Separate/Formal Living Room
- Sliding Glass Door(s)
- Laundry: In Basement
- Dishwasher
- Dryer
- Electric Oven
- Electric Range
- Exhaust Fan
- Gas Water Heater
- Range Hood
- Refrigerator
- Washer
Lot Information
- Corner Lot
- Irregular Lot
Property Features
- Fireplace: 2
- Foundation: Poured
Heating and Cooling
- Forced Air
- Gas
Basement Information
- Egress Windows
- Full
- Walk-Out Access
Flooring
- Ceramic Tile
- Hardwood
- Laminate
- Tile
- Varies
Exterior Features
- Roof: Asphalt
- Roof: Shingle
Utility Information
- Utilities: Sewer Connected, Water Connected, Water Source: Connected, Water Source: Public
- Sewer: Connected
School Information
- Elementary School: Cayuga Heights Elementary
Parking
- Attached
- Garage
- Garage Door Opener
Stories
- 2
Living Area
- 2,885 sqft
Additional Information: Ithaca Village Office | 607-592-0474
Listing Brokerage Notes
Buyer Brokerage Compensation: 3%
*Details provided by the brokerage, not MLS (Multiple Listing Service). Buyer's Brokerage Compensation not binding unless confirmed by separate agreement among applicable parties.
Location
Estimated Monthly Mortgage Payment
*Based on Fixed Interest Rate withe a 30 year term, principal and interest only
Listing price
Down payment
%
Interest rate
%Mortgage calculator estimates are provided by Warren Real Estate and are intended for information use only. Your payments may be higher or lower and all loans are subject to credit approval.
Disclaimer: Copyright 2025 New York State Alliance. All rights reserved. This information is deemed reliable, but not guaranteed. The information being provided is for consumers’ personal, non-commercial use and may not be used for any purpose other than to identify prospective properties consumers may be interested in purchasing. Data last updated 6/10/25 13:17






Description