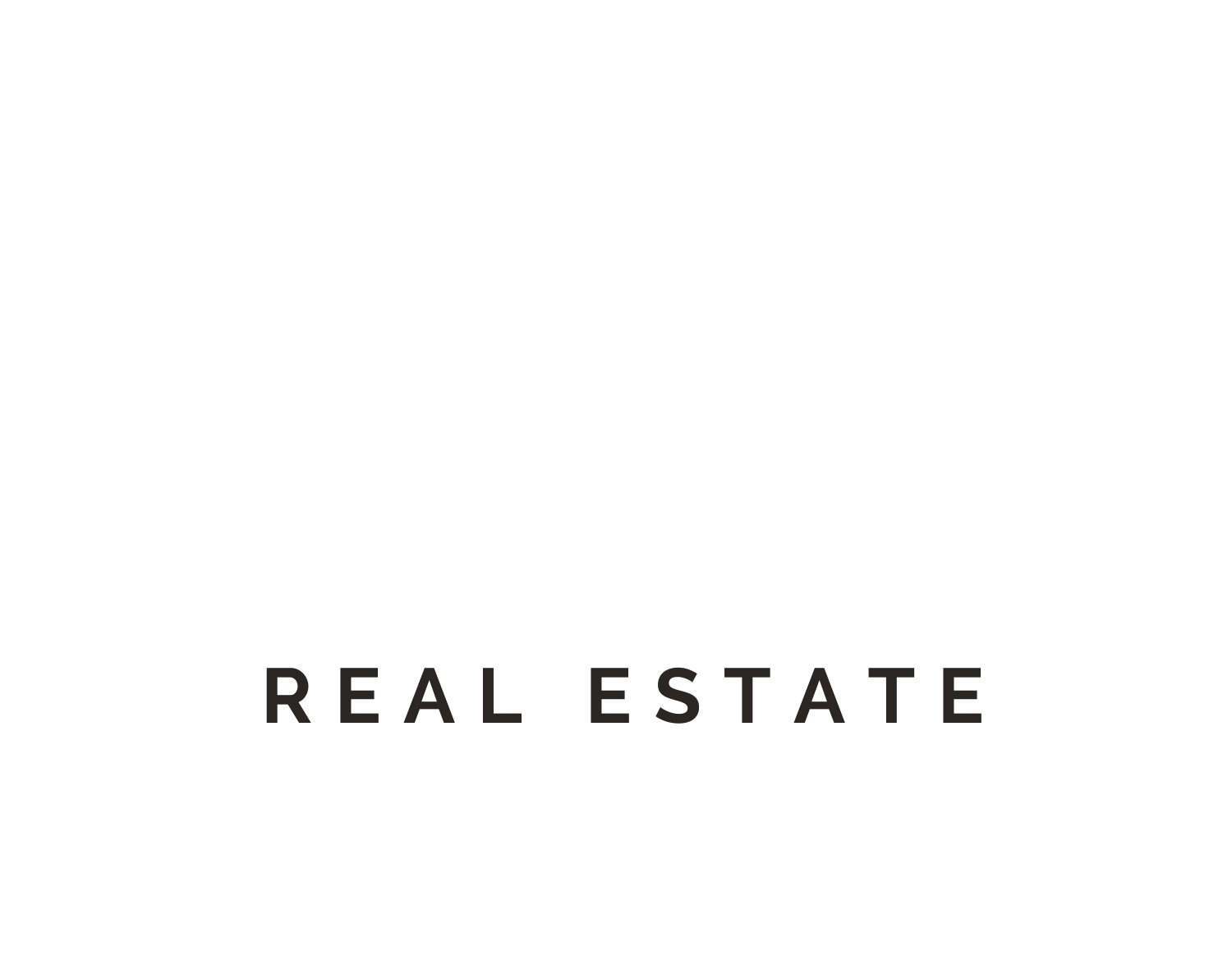


Listing by: NYS ALLIANCE / Warren Real Estate / Allison Hogue - Contact: 607-342-4065
303 Ithaca Road Ithaca, NY 14850
Pending (5 Days)
$428,000
MLS #:
R1625568
R1625568
Taxes
$12,483
$12,483
Lot Size
8,481 SQFT
8,481 SQFT
Type
Single-Family Home
Single-Family Home
Year Built
1920
1920
Style
Cape Cod
Cape Cod
School District
Ithaca
Ithaca
County
Tompkins County
Tompkins County
Listed By
Allison Hogue, Warren Real Estate, Contact: 607-342-4065
Source
NYS ALLIANCE
Last checked Aug 3 2025 at 3:23 AM GMT+0000
NYS ALLIANCE
Last checked Aug 3 2025 at 3:23 AM GMT+0000
Bathroom Details
Interior Features
- Cathedral Ceiling(s)
- Ceiling Fan(s)
- Galley Kitchen
- Home Office
- Natural Woodwork
- Separate/Formal Dining Room
- Separate/Formal Living Room
- Skylights
- Sliding Glass Door(s)
- Laundry: In Basement
- Dishwasher
- Disposal
- Dryer
- Exhaust Fan
- Gas Oven
- Gas Range
- Gas Water Heater
- Range Hood
- Refrigerator
- Washer
- Windows: Skylight(s)
- Windows: Storm Window(s)
Lot Information
- Irregular Lot
- Near Public Transit
- Other
- See Remarks
Property Features
- Fireplace: 1
- Foundation: Poured
Heating and Cooling
- Forced Air
- Gas
- Radiant Floor
Basement Information
- Full
- Sump Pump
Flooring
- Carpet
- Hardwood
- Tile
- Varies
- Vinyl
Exterior Features
- Roof: Architectural
- Roof: Shingle
Utility Information
- Utilities: High Speed Internet Available, Sewer Connected, Water Connected, Water Source: Connected, Water Source: Public
- Sewer: Connected
School Information
- Elementary School: Belle Sherman
- Middle School: Dewitt Middle
- High School: Ithaca Senior High
Parking
- Detached
- Garage
Stories
- 2
Living Area
- 1,828 sqft
Additional Information: Ithaca Village Office | 607-342-4065
Listing Brokerage Notes
Buyer Brokerage Compensation: 3%
*Details provided by the brokerage, not MLS (Multiple Listing Service). Buyer's Brokerage Compensation not binding unless confirmed by separate agreement among applicable parties.
Location
Estimated Monthly Mortgage Payment
*Based on Fixed Interest Rate withe a 30 year term, principal and interest only
Listing price
Down payment
%
Interest rate
%Mortgage calculator estimates are provided by Warren Real Estate and are intended for information use only. Your payments may be higher or lower and all loans are subject to credit approval.
Disclaimer: Copyright 2025 New York State Alliance. All rights reserved. This information is deemed reliable, but not guaranteed. The information being provided is for consumers’ personal, non-commercial use and may not be used for any purpose other than to identify prospective properties consumers may be interested in purchasing. Data last updated 8/2/25 20:23






Description