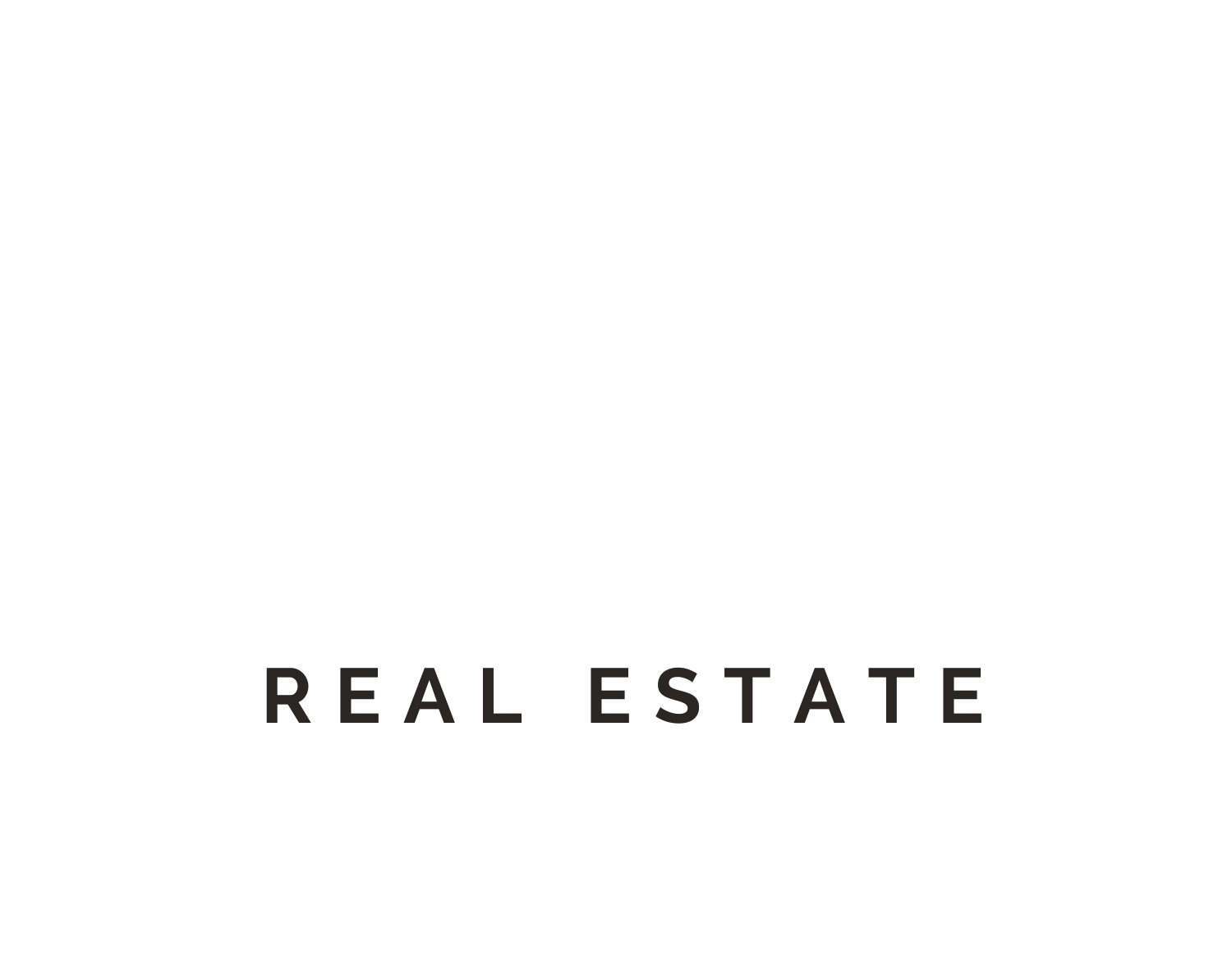


Listing by: NYS ALLIANCE / Warren Real Estate / Laurel Guy
1650 Slaterville Road Ithaca, NY 14850
Active (10 Days)
$395,000
MLS #:
R1612343
R1612343
Taxes
$11,117
$11,117
Lot Size
346.73 acres
346.73 acres
Type
Single-Family Home
Single-Family Home
Year Built
1956
1956
Style
Split-Level
Split-Level
School District
Ithaca
Ithaca
County
Tompkins County
Tompkins County
Listed By
Laurel Guy, Warren Real Estate
Source
NYS ALLIANCE
Last checked Jun 14 2025 at 5:13 PM GMT+0000
NYS ALLIANCE
Last checked Jun 14 2025 at 5:13 PM GMT+0000
Bathroom Details
Interior Features
- Breakfast Bar
- Cathedral Ceiling(s)
- Ceiling Fan(s)
- Den
- Home Office
- Main Level Primary
- Natural Woodwork
- Primary Suite
- Separate/Formal Dining Room
- Separate/Formal Living Room
- Skylights
- Storage
- Workshop
- Laundry: In Basement
- Dishwasher
- Disposal
- Gas Oven
- Gas Range
- Gas Water Heater
- Refrigerator
- Water Purifier Owned
- Windows: Skylight(s)
- Windows: Thermal Windows
Lot Information
- Irregular Lot
- Near Public Transit
Property Features
- Fireplace: 0
- Foundation: Block
- Foundation: Poured
Heating and Cooling
- Forced Air
- Gas
- Hot Water
- Radiant
- Radiant Floor
Basement Information
- Full
- Partially Finished
- Sump Pump
Flooring
- Carpet
- Ceramic Tile
- Hardwood
- Laminate
- Varies
Exterior Features
- Roof: Asphalt
Utility Information
- Utilities: Cable Available, Electricity Available, Electricity Connected, High Speed Internet Available, Water Source: Well
- Sewer: Septic Tank
School Information
- Elementary School: Caroline Elementary
- Middle School: Dewitt Middle
- High School: Ithaca Senior High
Parking
- Circular Driveway
- Driveway
- No Garage
Stories
- 3
Living Area
- 2,237 sqft
Listing Brokerage Notes
Buyer Brokerage Compensation: 3%
*Details provided by the brokerage, not MLS (Multiple Listing Service). Buyer's Brokerage Compensation not binding unless confirmed by separate agreement among applicable parties.
Location
Estimated Monthly Mortgage Payment
*Based on Fixed Interest Rate withe a 30 year term, principal and interest only
Listing price
Down payment
%
Interest rate
%Mortgage calculator estimates are provided by Warren Real Estate and are intended for information use only. Your payments may be higher or lower and all loans are subject to credit approval.
Disclaimer: Copyright 2025 New York State Alliance. All rights reserved. This information is deemed reliable, but not guaranteed. The information being provided is for consumers’ personal, non-commercial use and may not be used for any purpose other than to identify prospective properties consumers may be interested in purchasing. Data last updated 6/14/25 10:13






Description