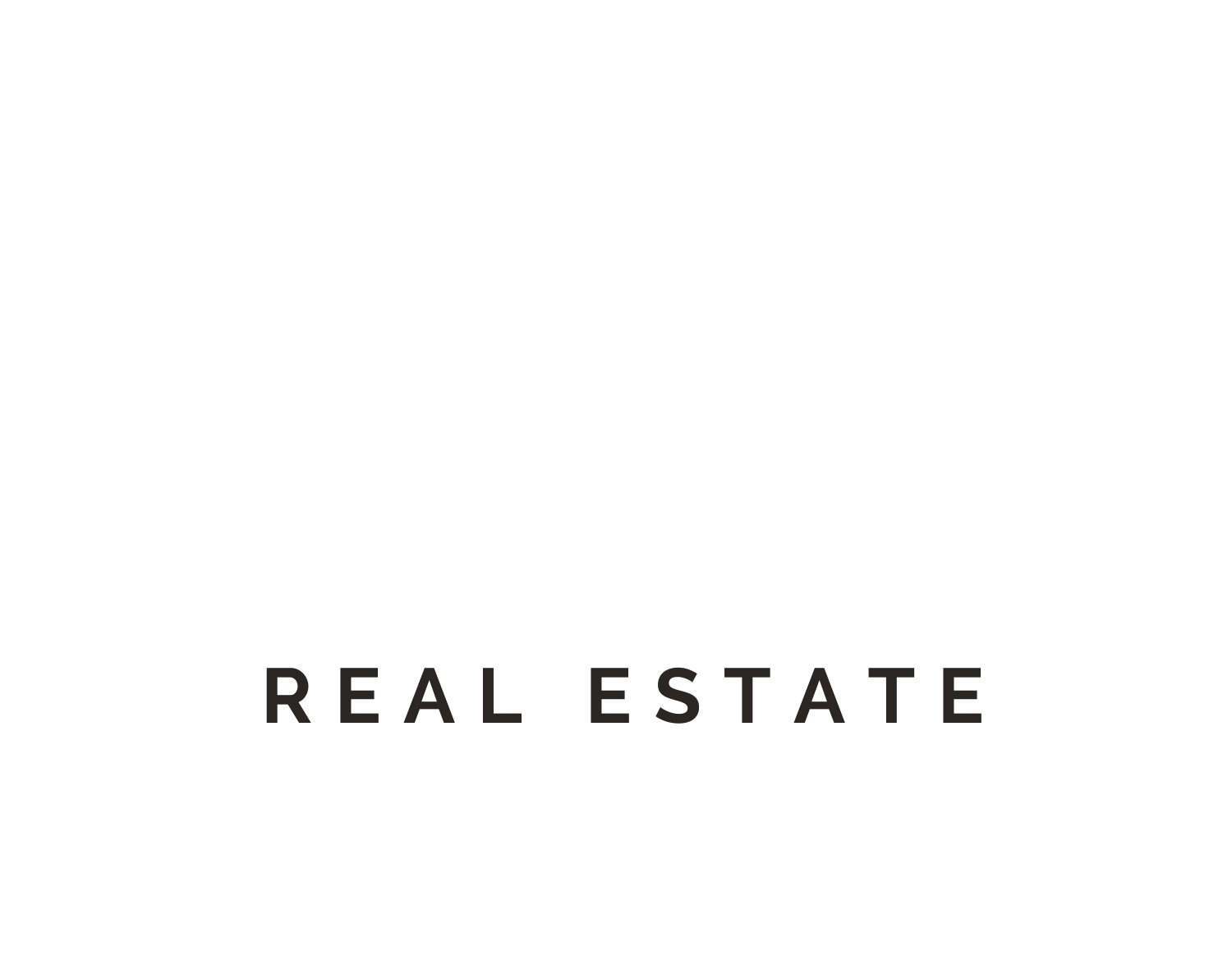


Listing by: BINGHAMTON / Warren Real Estate / Lisa Barrows
241 Boswell Hill Road Endicott, NY 13760
Pending (32 Days)
$172,500
MLS #:
328478
328478
Taxes
$3,947
$3,947
Lot Size
1.23 acres
1.23 acres
Type
Single-Family Home
Single-Family Home
Year Built
1950
1950
Style
Ranch
Ranch
School District
Union Endicott
Union Endicott
County
Broome County
Broome County
Listed By
Lisa Barrows, Warren Real Estate
Source
BINGHAMTON
Last checked Jan 19 2025 at 8:13 AM GMT+0000
BINGHAMTON
Last checked Jan 19 2025 at 8:13 AM GMT+0000
Bathroom Details
- Full Bathroom: 1
Interior Features
- Washer
- Refrigerator
- Gas Water Heater
- Free-Standing Range
- Dryer
- Dishwasher
- Laundry: Gas Dryer Hookup
- Pantry
Lot Information
- Wooded
- Sloped Down
- Level
- Landscaped
Property Features
- Fireplace: Wood Burning
- Fireplace: Bonus Room
- Fireplace: 1
- Foundation: Basement
Heating and Cooling
- Forced Air
- Ceiling Fan(s)
Flooring
- Vinyl
- Laminate
- Carpet
Utility Information
- Utilities: Water Source: Public
- Sewer: Public Sewer
School Information
- Elementary School: Ann G. McGuinness
Parking
- Parking Space(s)
- Garage
- Driveway
- Basement
Living Area
- 1,249 sqft
Listing Brokerage Notes
Buyer Brokerage Compensation: 3%
*Details provided by the brokerage, not MLS (Multiple Listing Service). Buyer's Brokerage Compensation not binding unless confirmed by separate agreement among applicable parties.
Location
Estimated Monthly Mortgage Payment
*Based on Fixed Interest Rate withe a 30 year term, principal and interest only
Listing price
Down payment
%
Interest rate
%Mortgage calculator estimates are provided by Warren Real Estate and are intended for information use only. Your payments may be higher or lower and all loans are subject to credit approval.
Disclaimer: Copyright 2025 Binghamton MLS. All rights reserved. This information is deemed reliable, but not guaranteed. The information being provided is for consumers’ personal, non-commercial use and may not be used for any purpose other than to identify prospective properties consumers may be interested in purchasing. Data last updated 1/19/25 00:13






Description