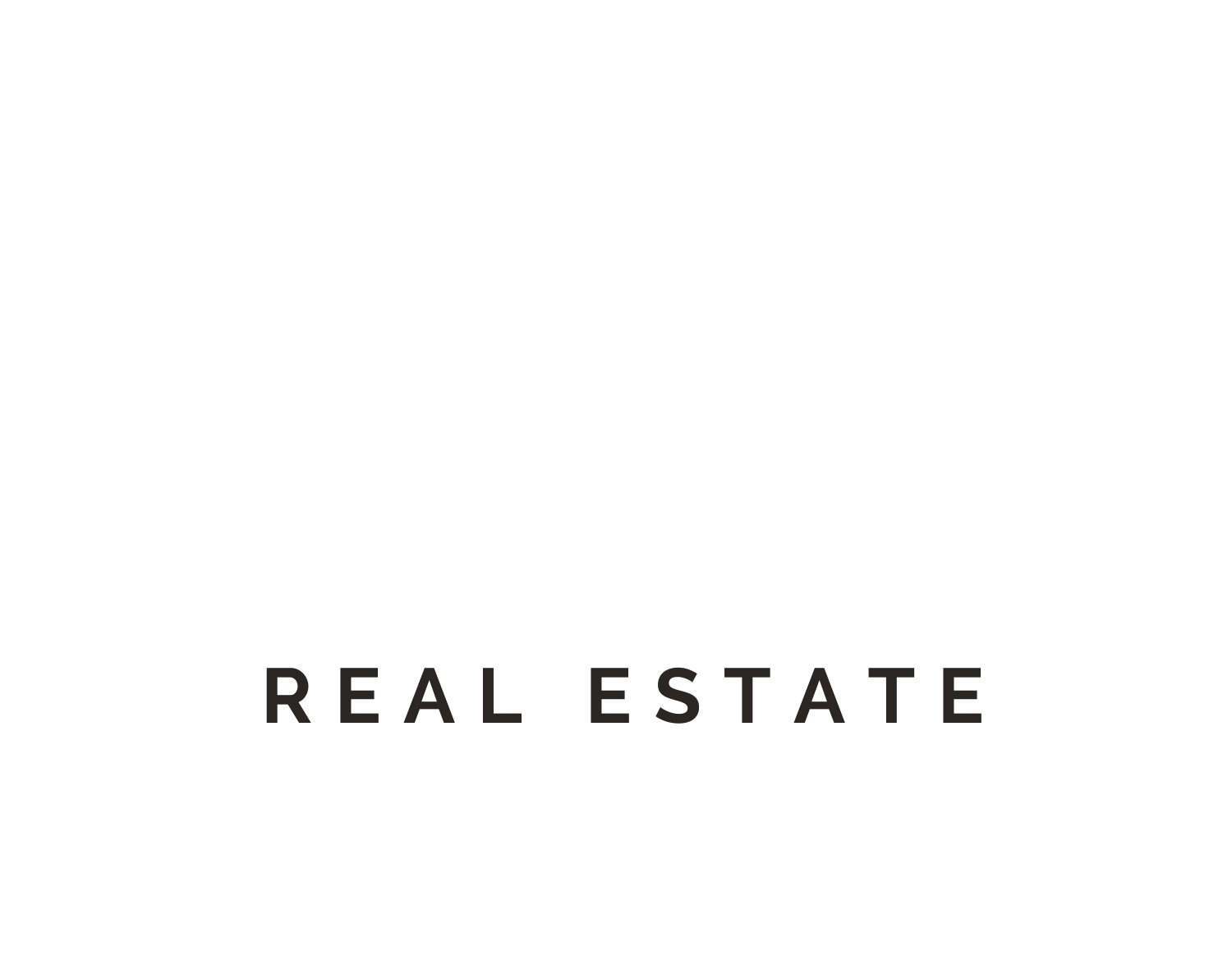


Listing by: BINGHAMTON / Warren Real Estate / Melissa Hackford
1308 Robinson Hill Road Endicott, NY 13760
Active (9 Days)
$789,000
MLS #:
332183
332183
Taxes
$19,414
$19,414
Type
Single-Family Home
Single-Family Home
Year Built
1999
1999
Style
Contemporary, Two Story
Contemporary, Two Story
School District
Maine Endwell
Maine Endwell
County
Broome County
Broome County
Community
Glen Crest Estates
Glen Crest Estates
Listed By
Melissa Hackford, Warren Real Estate
Source
BINGHAMTON
Last checked Aug 2 2025 at 6:49 PM GMT+0000
BINGHAMTON
Last checked Aug 2 2025 at 6:49 PM GMT+0000
Bathroom Details
- Full Bathrooms: 4
- Half Bathroom: 1
Interior Features
- Cathedral Ceiling(s)
- Vaulted Ceiling(s)
- Walk-In Closet(s)
- Wet Bar
- Workshop
- Laundry: Dryer Hookup
- Laundry: Washer Hookup
- Cooktop
- Dishwasher
- Disposal
- Dryer
- Gas Water Heater
- Microwave
- Range
- Refrigerator
- Washer
- Water Softener
Subdivision
- Glen Crest Estates
Lot Information
- Landscaped
- Level
- Wooded
Property Features
- Fireplace: 3
- Fireplace: Bedroom
- Fireplace: Family Room
- Fireplace: Gas
- Fireplace: Great Room
- Foundation: Basement
- Foundation: Poured
Heating and Cooling
- Forced Air
- Central Air
Basement Information
- Walk-Out Access
Flooring
- Carpet
- Hardwood
- Tile
Utility Information
- Utilities: Cable Available, Water Source: Well
- Sewer: Septic Tank
School Information
- Elementary School: Homer Brink
Parking
- Attached
- Garage
- Garage Door Opener
- Heated Garage
- Oversized
- Parking Space(s)
- Three Car Garage
Stories
- 2
Living Area
- 6,704 sqft
Location
Estimated Monthly Mortgage Payment
*Based on Fixed Interest Rate withe a 30 year term, principal and interest only
Listing price
Down payment
%
Interest rate
%Mortgage calculator estimates are provided by Warren Real Estate and are intended for information use only. Your payments may be higher or lower and all loans are subject to credit approval.
Disclaimer: Copyright 2025 Binghamton MLS. All rights reserved. This information is deemed reliable, but not guaranteed. The information being provided is for consumers’ personal, non-commercial use and may not be used for any purpose other than to identify prospective properties consumers may be interested in purchasing. Data last updated 8/2/25 11:49






Description