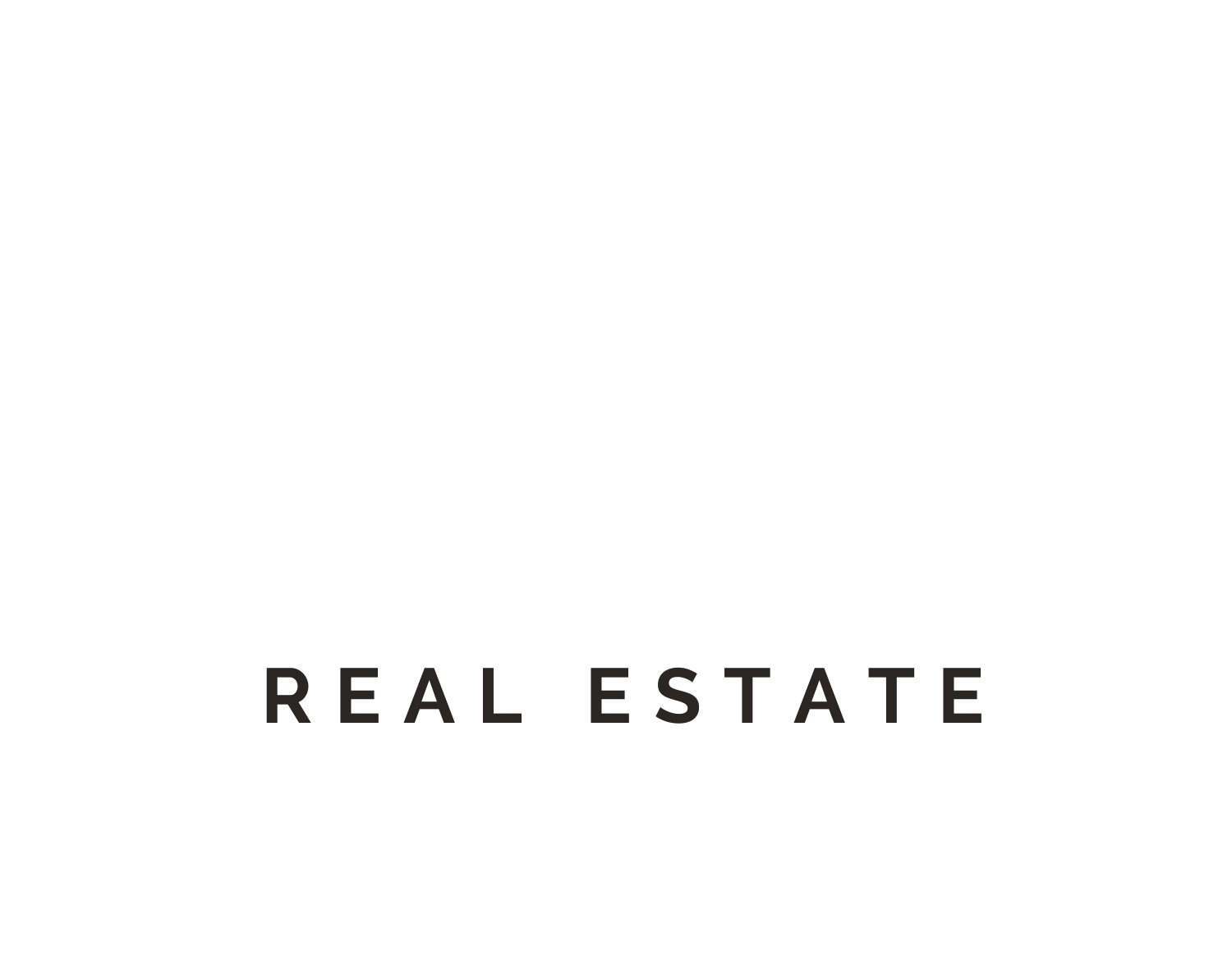


Listing by: NYS ALLIANCE / Warren Real Estate / Christine "CJ" DelVecchio - Contact: 607-227-3016
15 Weber Street Dryden, NY 13053
Pending (93 Days)
$272,000
MLS #:
R1572596
R1572596
Taxes
$8,742
$8,742
Lot Size
0.36 acres
0.36 acres
Type
Single-Family Home
Single-Family Home
Year Built
1975
1975
Style
Split-Level
Split-Level
School District
Dryden
Dryden
County
Tompkins County
Tompkins County
Community
Section 18
Section 18
Listed By
Christine "CJ" DelVecchio, Warren Real Estate, Contact: 607-227-3016
Source
NYS ALLIANCE
Last checked Jan 18 2025 at 11:15 PM GMT+0000
NYS ALLIANCE
Last checked Jan 18 2025 at 11:15 PM GMT+0000
Bathroom Details
Interior Features
- Windows: Thermal Windows
- Washer
- Refrigerator
- Range Hood
- Microwave
- Gas Water Heater
- Exhaust Fan
- Electric Range
- Electric Oven
- Dryer
- Dishwasher
- Laundry: In Basement
- Solid Surface Counters
- Separate/Formal Living Room
- Ceiling Fan(s)
Subdivision
- Section 18
Lot Information
- Rectangular
- Near Public Transit
Property Features
- Fireplace: 1
- Foundation: Block
Heating and Cooling
- Gas
- Forced Air
- Window Unit(s)
Basement Information
- Full
- Finished
- Walk-Out Access
- Sump Pump
Flooring
- Tile
- Other
- Varies
- See Remarks
Exterior Features
- Roof: Asphalt
Utility Information
- Utilities: Water Source: Public, Water Source: Connected, Water Connected, Sewer Connected, High Speed Internet Available, Cable Available
- Sewer: Connected
School Information
- Elementary School: Dryden Elementary
- Middle School: Dryden Middle
- High School: Dryden High
Parking
- Underground
- Garage Door Opener
- Electricity
- Driveway
Stories
- 2
Living Area
- 1,904 sqft
Additional Information: Ithaca Village Office | 607-227-3016
Listing Brokerage Notes
Buyer Brokerage Compensation: 3%
*Details provided by the brokerage, not MLS (Multiple Listing Service). Buyer's Brokerage Compensation not binding unless confirmed by separate agreement among applicable parties.
Location
Estimated Monthly Mortgage Payment
*Based on Fixed Interest Rate withe a 30 year term, principal and interest only
Listing price
Down payment
%
Interest rate
%Mortgage calculator estimates are provided by Warren Real Estate and are intended for information use only. Your payments may be higher or lower and all loans are subject to credit approval.
Disclaimer: Copyright 2025 New York State Alliance. All rights reserved. This information is deemed reliable, but not guaranteed. The information being provided is for consumers’ personal, non-commercial use and may not be used for any purpose other than to identify prospective properties consumers may be interested in purchasing. Data last updated 1/18/25 15:15






Description